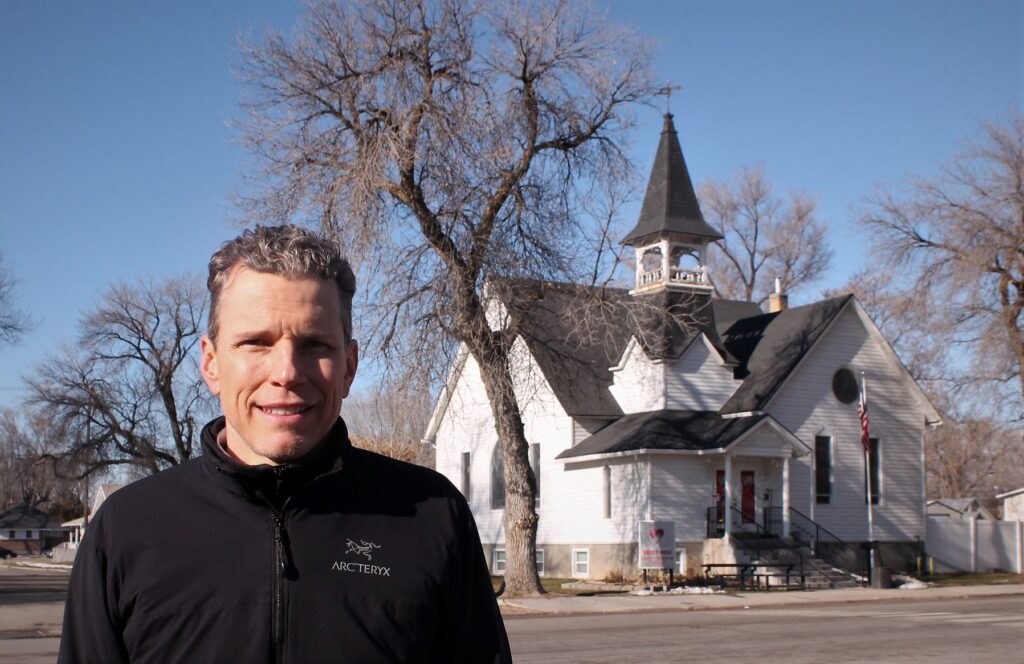City Manager Shawn Warnke stands near the old Methodist Church Friday Jan, 14, 2022. The church was built in 1892 in Cache Valley then moved to Tremonton in 1903. Today the church is used as a day care center.
TREMONON – There were three national historic designations in Northern Utah in 2021. Two buildings in Cache Valley have been recognized for their historic significance by the United States Department of the Interior and Downtown Tremonton was also designated as a National Historic District.

The Tremonton City Historical Committee and the Tremonton City Council nominated the area to be listed on the National Register of Historic Places.
Tremonton City’s designated Historic District boundaries are approximately 400 West to 300 East on Main Street and 600 South to 800 North encompassing the commercial and residential buildings of the original pre-1960 surveyed areas of Tremonton.
A map with a walking tour of the district is available at the Tremonton City Office located at 102 South Tremonton Street.
Lyle Holmgren said Tremonton is a relatively new city in Utah. It was founded just before the 1900’s.
“The two things I hear visitors talk the most about are Jays Service Station and the round wooden grain silo,” he said. “The Methodist church was built before 1900 but was moved here in the early 1900’s.”
Shawn Warnke, the Tremonton city manager, said he thought the designation would be good for homeowners that live in the historic district.

“This is a good way for people buying older, affordable homes within the district to get loans to fix up their property,” he explained. “If the home is within the historic district, it is eligible for low interest loans on supplies for home improvements.”
The other northern Utah buildings are the William Jr. and the Caroline Waterson house located at 449 West 100 North in Logan and the Borden Company Plant located 290 South 300 East in Logan.
The Waterson house was originally built in 1886 as a single-family dwelling and was remodeled as a multi-family dwelling after the 1900’s.

The house’s application for the national distinction said it is a one-and-one-half-story Victorian Eclectic and Eastlake style cross wing residence with a parallel gable-end wings connected by a hyphen, constructed of multiple soft-fired red brick on a rubblestone foundation.
The home was described as an exuberant example of early Utah Victorian architecture and it was an excellent representative of early architecture created in Logan and more generally rural Utah between 1873 and 1915.
The home followed the introduction of national styles and architectural forms that came with increased prosperity and the completion of the railroad that year to Northern Utah.
The other building in Cache Valley placed on the National Register of Historic places was the Borden Company Plant that was recently converted into apartments. The original structure was built in five phases between 1904 and 1945.

The brick was laid in common bond with headers every seventh course and flush mortar joints. The building has a limited amount of architectural detail; however, the brickwork is consistent with the Victorian and Early Twentieth Century styles.
After a long period of vacancy, a modest rehabilitation cleaned up the exterior in 2010. Using state, federal funds and federal historic project, an adaptive reuse project was completed in 2020.
During the rehabilitation the builder removed non-historic additions, preserved the existing historic windows, installed new metal daylight factory windows to match existing windows, and seismically retrofitted the smokestack.

The interior was divided into 51 apartments. The only major modification visible on the exterior was the addition of apartment doors in the southeast wing.
The former plant is the only building on the 2.79-acre site. The property is surrounded by a residential neighborhood with a few historic industrial buildings nearby. The exterior of the building retains its historic integrity for the period between 1904 and 1952.
The National Park Service’s National Register of Historic Places is part of a program to coordinate and support public and private efforts to identify, evaluate and protect America’s historic and archeological resources.

