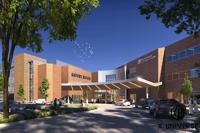LOGAN – The final phase of a 110,000 square-foot, four-year construction project at Intermountain Logan Regional Hospital is to to build a new main entrance.

Demolition is underway at the old north and south towers at Intermountain Logan Regional Hospital. Photo courtesy of Intermountain Logan Regional Hospital.
And that will proceed as soon as the old north and south hospital towers come down after 44 years of service. Tower demolition work started in mid-December to make way for 90 additional parking spots for patients and a more prominent hospital main entrance.
After demolition of the two aging towers the new 1,200 square foot main entrance will be built and 13,000 square feet of existing space will be renovated.
Earlier this year a smooth transition was made with the move of patients into the new 67 bed, 127,000- square foot, three-story patient tower. A mechanical penthouse on the roof replaces old equipment on two towers being demolished.

An artist’s rendering of the new main entrance that will be built at Intermountain Logan Regional Hospital, which will be more accessible, with an improved patient drop-off area and more parking stalls close to the front.
Completion for the entire $136 million expansion and renovation project is expected by September, 2025.



